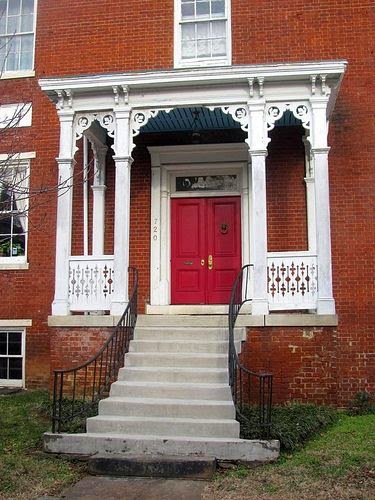I believe that this is the oldest photo that we have of our house, taken in the 1930s. Notice the ladder leaning against the side of the house. I have another photo that shows painters working on the front door surround. My theory is that the front porch railing and tapered box columns were new at this point.
Our porch currently looks like this. We rebuilt it in 2005, replacing rotting framing, posts, floor, and trim. It has been in this state for so long because we found no clues about what it may have looked like originally. Whatever we do is going to be our interpretation and recreation of an 1800s porch ... a fact that has made me very nervous.
Cedar 4x4 support posts, and a railing made from 2x4s and 36" grade stakes.
Last winter, one day while I was pondering my porch problem, I turned to Pinterest for inspiration. I don't remember exactly what terms I used in my search, but whatever it was helped me find buried treasure ... this photo of the John Marshall Warwick house in Lynchburg!
The Pinterest pin linked to an album of photos on Flickr, where I found this photo of the house's facade. (There are nine photos in the album. Click HERE if you want to see them for yourself.)
Our second stop during our Lynchburg day trip last weekend was to see this house in person. It definitely did not disappoint.
This porch has everything that I have considered using on the redesign of our porch ... double front columns, sawn balusters for the porch railing, fretwork corner brackets ... even a curved iron handrail on the stairs.
What this porch brings to the design of our porch is the use of those little double corbels on the fascia board over each column.
I'm more energized than ever about the prospect of finally putting pretty stuff back onto our front porch. Can't work on it now, though, because spring is the time for garden work. Any time I use for porch work takes away from other things that I need to be doing at this time of year. That's okay. Now that I have finally seen a porch that matches the feeling that I want our porch to have, I will file this away until the time is right to act on it. This porch design keeps getting better as I wait to work on it, as I discover new ideas and refine the ideas that I already plan to use. I may not be physically working to rebuild the pretty parts of our porch yet, but this project is definitely running in the background of my imagination.
(Want to see earlier posts where I show how the design of our porch has evolved? Click the HERE to see all posts labeled "Porch".)




















