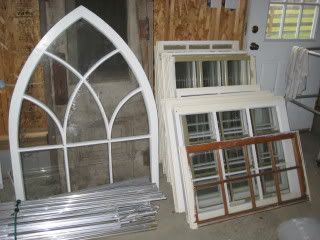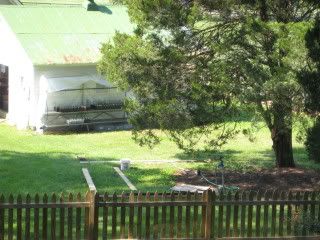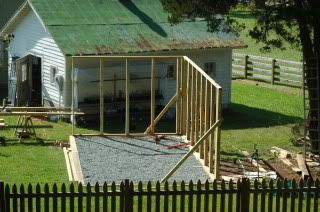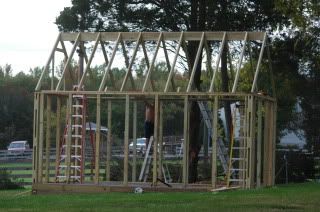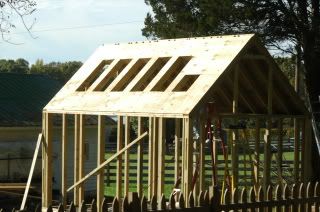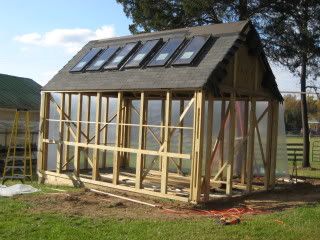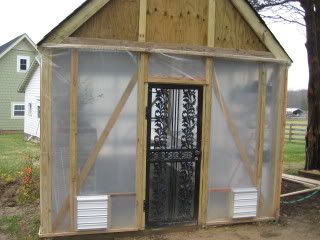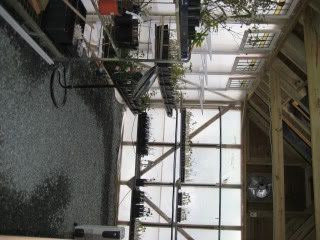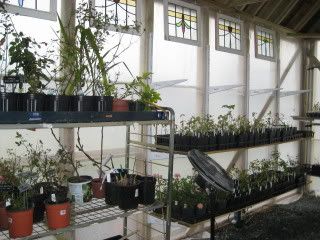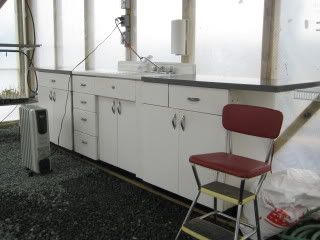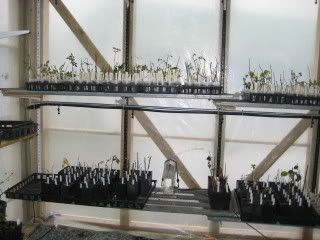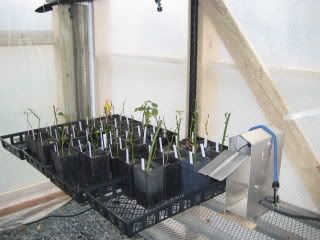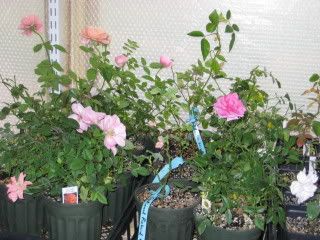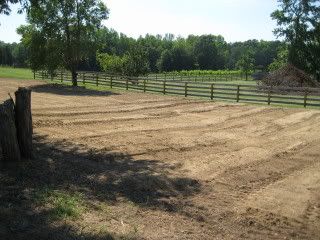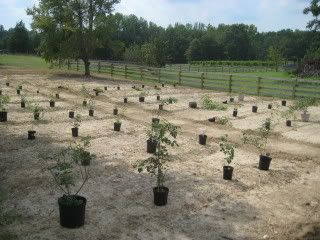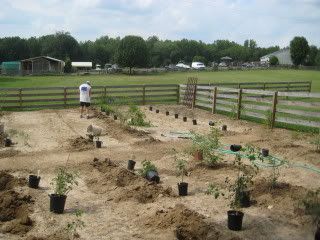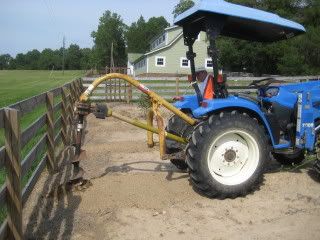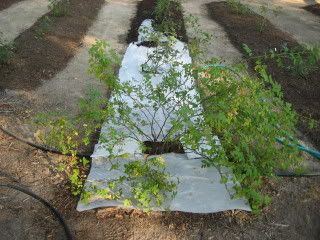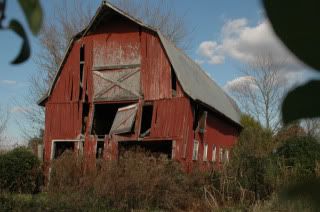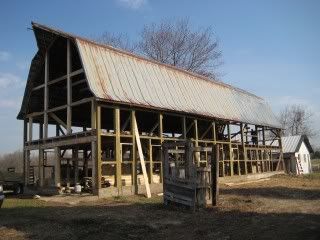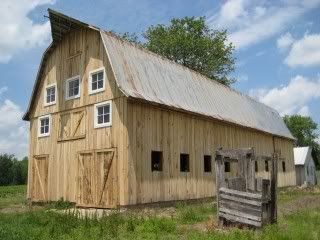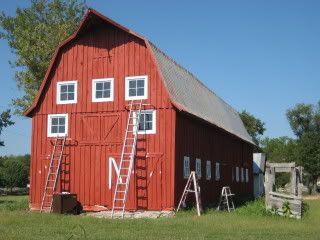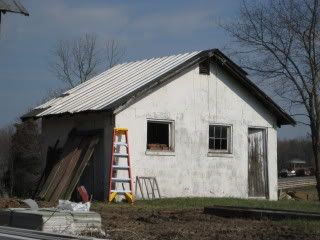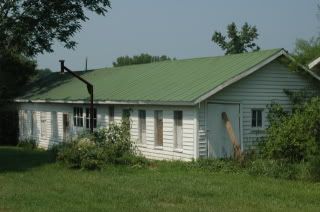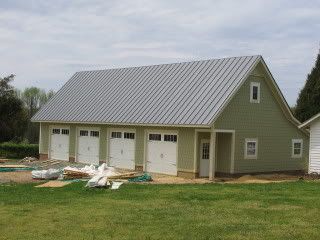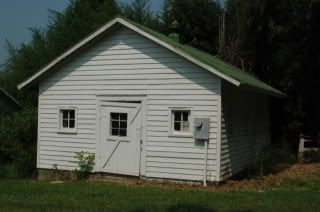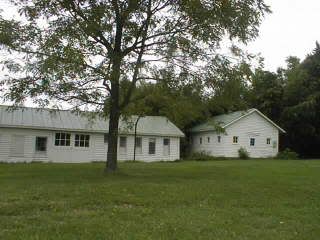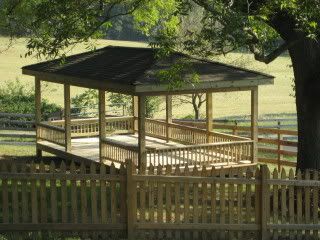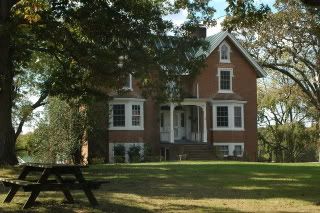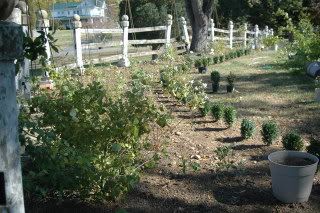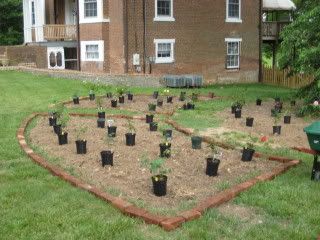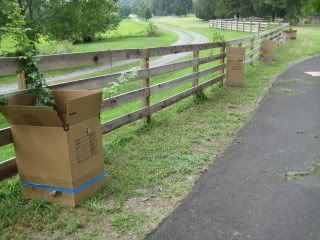skip to main |
skip to sidebar
My greenhouse is a bit unconventional. Instead of buying a kit to make a normal greenhouse, I decided to design one to use salvaged materials. This way I could make the building whatever size I want, and hopefully keep the cost down.
Prowling Craig’s List is a great way to get just about anything you could ever need. The windows we will use came from two different 1960’s era houses – 30 sashes from a house in Northern Virginia (all 32” wide), and 46 sashes from a house in Richmond (all 28” wide). The nice standard width of the windows made it pretty simple to design walls to use the available windows. In fact, we have enough of the 32” wide ones left over to use when we decide to remodel the workshop building.
The site is right behind the house, next to the water hydrant and convenient to power from the workshop.
The building is 12’ wide and 20’ long. The foundation is made of 6 x 6 timbers, most of which came from an old retaining wall – and were free. (I completely forgot to take a photo of the foundation.)
All the materials for the walls and roof are pressure treated – 4 x 4’s for the posts, 2 x 4’s for the top and bottom plates, 2 x 6 rafters, etc.
The skylights came from Craig’s List, too – 6 used Velux skylights (two of which vent).
As we got to this point (mid-October), the weather began to get cold. Instead of hurrying to devise a way to attach the windows to the frame and trim them out, we finished the roof and wrapped the building in greenhouse plastic for the winter. This gives us time to figure out exactly how to install the windows when we get back to construction in the spring, and I can use it now to root cuttings and protect rooted cuttings this winter.
The door is an old cast metal security-type storm door that I picked up at a thrift shop. When I saw that it had oak leaves and acorns in the design, I had to have it.
Let’s go inside. The inside walls are upholstered in bubble wrap (Craig's List, again) to help create a dead-air space for better insulation.
The south wall has shelves full of rooted cuttings and smaller potted roses that I want to protect from winter.
The north wall is the potting and work area. The cabinets, with the sink, are 1930’s vintage Jamestown metal cabinets, a Craig's List find from a house in Richmond. They are great for holding all my pots and supplies.
The west wall holds the mist system that I use for rooting rose cuttings. There are two shelves, each with 5 mist heads controlled by a Mist-a-Matic timer.
I expect that having a greenhouse to putter around in will make winters a lot more enjoyable. While the garden is frozen and sleeping, I can play with my roses and get things ready for next year.
It’s winter, and there isn’t much happening in the garden. It’s squishy and muddy and cold outside today. I expect this to be the situation until some time in May. To get all of us through winter, I’ll spend some time here relating how each of the gardens, and some of the house projects, began.
The Rose Field is an area beside our drain field that was once a veggie garden, but it had grown over with all sorts of weeds and brush by the time we moved here. The soil is fabulous – clay-based, in a good way, with lots of other stuff mixed in to make it easy to dig and work.
This summer, we bushhogged the brambles and honeysuckle, and sprayed everything with herbicide. My neighbor plowed, and disked, and tilled it with his tractor. We raised the rows, raked everything smooth, and waited for the weeds to sprout. Once the weeds got going, I sprayed them with herbicide.. I have learned that any disturbed earth here quickly becomes a weedy mess -- so letting the field sit for a couple of weeks and using herbicide is the best way to take care of the weeds in the until I get the mulch laid down.
Here is what the field looked like after the ground prep:
The field contains 20 rows (one for each section of fence -- 8' centers) 65' long, with a 5' aisle down the center. As we laid out the roses, we tried to have each row contain only one class of roses. This works for HPs, and Bourbons, and Noisettes (which I have tons of), but we had to mix up some of the OGRs -- I only have a few Gallicas . . . and some new hybrid Chinas . . . and only 2 mosses . . . so far.
My friend Robert came one day in August to help me start planting. After we brought the roses up from the house, and laid them out in their assigned locations, Robert started digging holes, and I followed behind him planting the roses. Even though the ground had been prepped ahead of time, this clay soil had hardened up a bit -- not too bad, Robert said, but it was hard enough to make breaking up the dirt to refill each hole a bit time consuming.
We'd been at it for about 50 roses when the neighbor came over to check out what we were doing. "Do you want me to bring my auger over and dig your holes?" he said. We had to enlarge the holes for any rose in a pot larger than a gallon, but things still went a lot faster this way.
By the end of the day, we had planted 10 rows with 98 roses -- I counted them the next morning. We were filthy and very, very tired. I cannot possibly thank Robert adequately for his help. He is a valuable resource, a tireless digger, and a benevolent task master.
I spent the next two days laying irrigation tubing and installing emitters on each rose. (Drip irrigation is the ONLY way I could do roses on this scale.) The trickiest part of the job was unrolling the 500' roll of mainline tubing by myself -- the thing is heavy, and it kept wanting to tangle as I rolled it along. Using the tubing as a guide, I now know that it's just a little over 500' from the house to the barn. :)
Mulching the rows took a lot longer than we imagined it would. We saved most of the packing paper from when we moved here, and it was perfect to use underneath the mulch -- and a good way to recycle stuff, too. The length of one sheet of the paper was the exact width of one row, so we just layered it on, tore it to fit around each rose, wet it with a hose to keep it in place, and added mulch.
There’s more to come soon – stay tuned for Part 2.
You can’t have a farm without outbuildings. We have a mix of structures here, each with its own purpose. Let’s start in the back of the property, and work forward.
The Barn.
We do not know exactly how old our barn is, but we know it is not the original barn for the property. The materials used and the construction techniques have lead us to believe that it was built shortly after the turn of the 20th century. When we bought this place, the barn was in sad shape. One of the main beams on the west gable end had failed, and the building was beginning to twist and fall. Over the course of about 5 months, a local builder took it apart piece by piece, replaced all the rotten framing, reinforced the remainder of the building, replaced the rotten siding, and gave her a brand new coat of red paint. She’s ready, now, to stand for at least another hundred years.
Before:
During:
Almost …
After!
The Tack Shed.
This building has been used by former owners of our property as a pump house, a storage building for dairy equipment, and a place to dump horse tack. We plan to use it in the main nursery area for storage and display space. It needs a lot of work … but we see its potential.
Garage.
The garage is built in the same spot that was occupied by an old machine shed. The shed was 20 feet wide and 65 feet long, probably dating from the middle of the 20th century, and it had been modified over the years to hold tractors, and goats, and rabbits, and other machinery and supplies. Water infiltration rotted most of the framing, and we made the difficult decision to tear it down and put a new building in its place.
Before:
After:
The Workshop.
The first time we toured the property with our realtor, I saw this cute little building with its own electric meter, and I claimed it for my workshop. At the time, the building was jammed full of junk and trash – we cleaned it out, and made countless trips to the landfill. The only cool thing we found in all that mess was half a piece of the original Gothic trim for the house’s former dormer.
Here’s the workshop on the right, with the original machine shed on the left. What looks like a grouping of trees to the right of the workshop is actually a huge grove of bamboo.
The Greenhouse is the newest addition to the property. We designed it to make use of salvage materials that I have collected over the past two years. The walls are plastic right now, because cold weather arrived early this year and I had to use the place to shelter the baby roses. Next spring, I will take down the plastic and put in wood windows that came from two 1960’s houses that had their original windows replaced. The skylights are from a remodeling project in southern Maryland. Even the timbers that form the foundation are reclaimed – they were once a retaining wall.
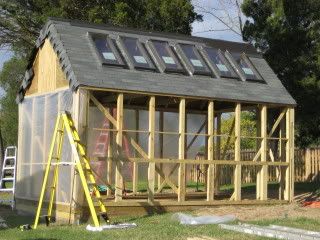 Behind the house, tucked under the limbs of a massive pecan tree, overlooking the Rambler Fence, is the pavilion – affectionately known as the Tiki Hut. It was completed this summer, to provide space for parties, classes, demonstrations, and other rose-filled events.
This is just a short overview to get you acquainted. I expect that I will probably spend a whole day’s entry on each structure later, you can see more before and after photos.
Behind the house, tucked under the limbs of a massive pecan tree, overlooking the Rambler Fence, is the pavilion – affectionately known as the Tiki Hut. It was completed this summer, to provide space for parties, classes, demonstrations, and other rose-filled events.
This is just a short overview to get you acquainted. I expect that I will probably spend a whole day’s entry on each structure later, you can see more before and after photos.
My computer-guy husband asked me a question after reading yesterday's post. "Why," he said, "did you post old photos of the garden when the plants weren't in?"
Good question -- and you may also be wondering the same thing. As I was searching the hard-drive for photos to show the gardens, I found almost nothing suitable. I have lots and lots of details and bloom photos, but very few that show an overview of what each garden looks like. Hopefully, you get the idea so far. I'll post more on each garden later ... with new photos.
We bought this place in October 2002. It took 5 years, until October 2007, working at least 4 days a week, to restore and renovate it to a point were we could finally move here. Since then, I have been concentrating on creating gardens and planting roses.
Our house has been known as Hartwood Manor since the 1950’s. Before that, the locals called it the Old Foote Place, after the family who built it, or the Old Brick House. Ariel and Julia Foote moved from Hartford, Connecticut, to Stafford in the late 1830’s. They must have lived elsewhere on the property, because the current house was completed in 1848. Its Gothic Revival style was much more popular in New England, and almost unheard of here in Virginia.
We have 9 acres of property, out of the original plantation of 1100 acres. This gives us plenty of room to create gardens and nursery space. Here are the gardens we have so far:
The Front BorderThis bed is the first one that we put in. It contains about 50 roses, mostly Noisettes and Hybrid Perpetuals, with the occasional Tea or Portland rose here and there.
The Hybrid Tea Bed
This area is meant to look like the mid-to-early 20th Century style of growing hybrid tea roses – a geometric bed cut from the lawn, with roses planted very close together. Each of these roses is growing on its own roots, rather than budded on rootstock. The varieties range from La France (acknowledged as the first hybrid tea, introduced in 1867) to Radiance and Killarney and their sports (from the early 1900’s), and a good representations of the varieties from the 1920’s and 1930’s.
The Rambler Fence
The fence at the back of this border forms the south boundary of our property. I have planted it with Barbier ramblers (like Alberic Barbier, Francois Juranville, Leontine Gervais, and Paul Transon) on 24-foot centers. Tea roses are planted in front of the ramblers.
Here, you can sort of see what this border looks like. The roses are wrapped in moving boxes so I didn’t accidentally spray them with herbicide.
The Rose Field
This is the most recent garden, and there are about 275 roses here. Roses are planted in rows, arranged according to class. The field is bisected lengthwise by a 5-foot aisle – there will soon be arches where each row crosses the aisle, to create a rose tunnel.
This was just a little overview, to help acquaint you with what we’re doing here. Expect to see more on each of these gardens (the befores, durings, and afters) as time goes on and things mature.
Next time, we will tour the rest of the property and the out buildings.
Welcome to Hartwood Roses, the East Coast’s newest old-rose nursery. It seems appropriate that I announce this now, since it’s been almost exactly a year from the time I decided to do this as a business.
The past year has been filled with lots of rose collecting and garden designing. I have gathered an eclectic collection of historic roses. I am especially fond of climbers and ramblers, old Hybrid Teas, and ‘found’ roses (roses that have been discovered in cemeteries or old home sites, whose original identity is unknown). There’s a fairly good representation of most of the other rose classes, too.
We should open for business in June with a limited list of roses, and I hope to have a full selection available by Spring 2010.
In the current economy, with some nurseries closing their doors and others struggling, you may think that it’s nuts to open a new nursery. I don’t think so. We need to have a place to provide roses and rose advice for gardeners, and a place to gather with rose people and discuss gardens and roses without boring the other people around us. I need a place like this, and I hope you do too.
Check back here often to keep up with what’s happening. You’ll see how each of the gardens began and how they’re progressing as the roses mature. (I expect this will probably keep me busy for months.) Maybe we can have a Rose of the Week feature, if there’s a rose that interests me each week that I think you might like to hear about. Who knows what else I’ll come up with.
- Connie

