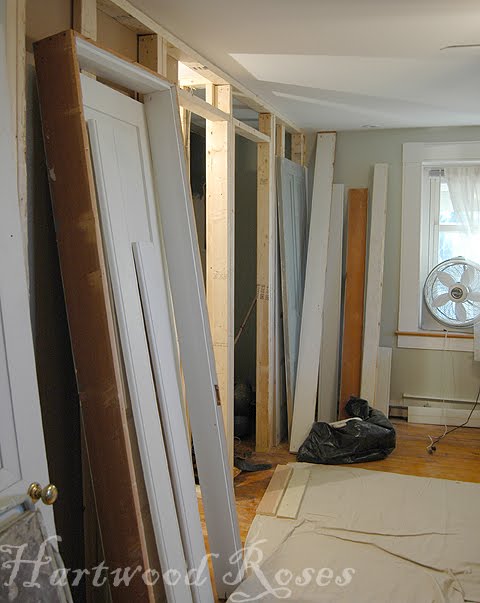This is what we see now, as we walk down the hall and through our bedroom door. All of the major construction is finished. The only thing left for the crew to do is some minor sanding of the drywall and to install a few remaining pieces of molding.
Day Four (Monday) was all about taping and mudding the seams and patches on the drywall inside the closets. Sam (drywall guy genius) arrived at lunchtime, and he was finished with the whole job by 7pm. (that's what a professional can accomplish with fast-setting drywall compound.)
Here is a peek at what the patches in the left closet looked like before Sam started. I didn't take any photos while he was actually working, because I didn't want to get in his way and slow him down.
Strips of drywall patched in where the old closet walls once were.
Tuesday (Day Five) the whole project came together. Before I knew it, all four of the doors were up and most of the molding was, too.
This is Peter, fiddling with the fit of the door to the right closet.
Still fiddling.
The top of the new wall has this lovely two-piece crown detail to finish it off at the ceiling. My part of the job is to fill nail holes, caulk seams, and give everything a good paint job.
The new wall is built around the heating element of the baseboard radiator in this room, which continues into the closet. I have to cut the radiator cover to fit, and work out some sort of trim to finish off the hole where it goes through the wall.
The block broke, but it's a clean break that will be easy to glue back into place.
Dorothy is inspecting the new space. This is the right closet, which has all of its baseboard and inside door casing installed.
While working in the left closet, Peter ran out of baseboard molding. I will pick up some more tomorrow and have it here when he comes for his last day.
Patching the floor is also one of my parts of this project.
All of the doors are now wearing the restored brass hinges that I told you about yesterday. The two center doors are operable, and the two stationary outside doors have hinges for continuity and decoration only.
I have quite a bit of work ahead of me to finish priming and painting the doors and molding. It doesn't matter, because even seeing it like this makes me smile ... despite its unfinished appearance. (I will wait to until all of the painting is finished before I install the restored doorknob hardware and glass knobs.)
When Peter and his crew arrived five days ago, our wall of master bedroom closets looked like this.
Tonight, we have this!
I am thrilled with how it has turned out, and especially giddy about the promise of having all of our clothes visible and accessible in these new closets!
Thanks for following along to this point. I will report back when I have progress to show on my portions of the project ... soon, I hope.
If you are just now joining us, click the links below to see the other posts that brought us to this point.
******************************
The work on this project was done by:
Peter Csemez
Homebrite Renovations
540-295-1337
(If you are in northern/central Virginia and you need a contractor, this one comes highly recommended ... by us!)



















































