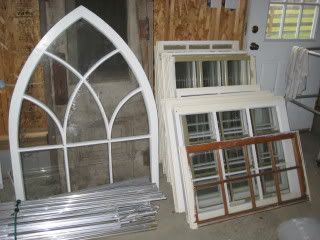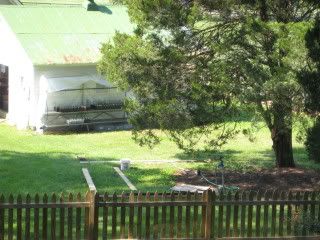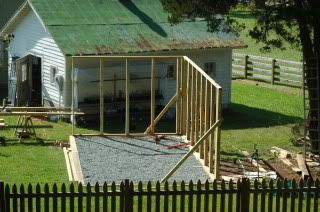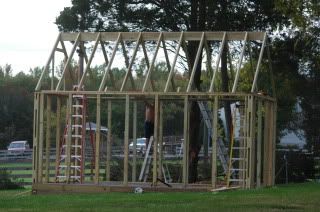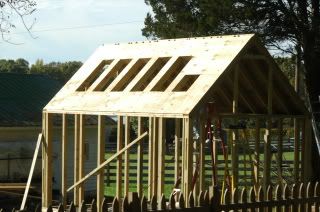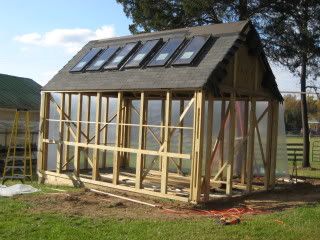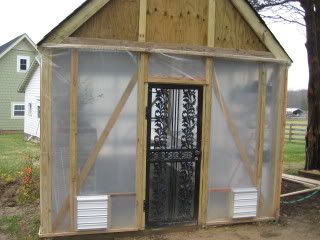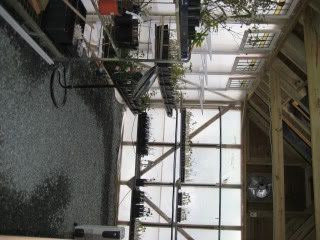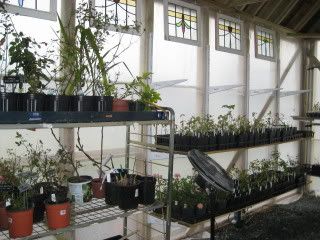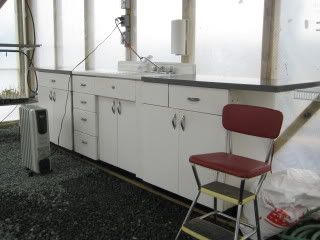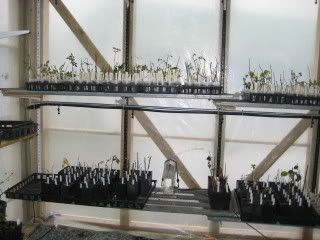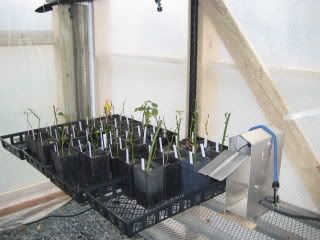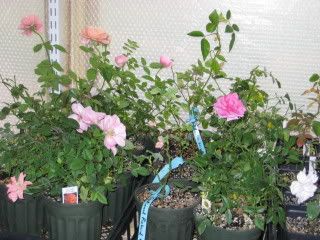My greenhouse is a bit unconventional. Instead of buying a kit to make a normal greenhouse, I decided to design one to use salvaged materials. This way I could make the building whatever size I want, and hopefully keep the cost down.
Prowling Craig’s List is a great way to get just about anything you could ever need. The windows we will use came from two different 1960’s era houses – 30 sashes from a house in Northern Virginia (all 32” wide), and 46 sashes from a house in Richmond (all 28” wide). The nice standard width of the windows made it pretty simple to design walls to use the available windows. In fact, we have enough of the 32” wide ones left over to use when we decide to remodel the workshop building.
The site is right behind the house, next to the water hydrant and convenient to power from the workshop.
The building is 12’ wide and 20’ long. The foundation is made of 6 x 6 timbers, most of which came from an old retaining wall – and were free. (I completely forgot to take a photo of the foundation.)
All the materials for the walls and roof are pressure treated – 4 x 4’s for the posts, 2 x 4’s for the top and bottom plates, 2 x 6 rafters, etc.
The skylights came from Craig’s List, too – 6 used Velux skylights (two of which vent).
As we got to this point (mid-October), the weather began to get cold. Instead of hurrying to devise a way to attach the windows to the frame and trim them out, we finished the roof and wrapped the building in greenhouse plastic for the winter. This gives us time to figure out exactly how to install the windows when we get back to construction in the spring, and I can use it now to root cuttings and protect rooted cuttings this winter.
The door is an old cast metal security-type storm door that I picked up at a thrift shop. When I saw that it had oak leaves and acorns in the design, I had to have it.
Let’s go inside. The inside walls are upholstered in bubble wrap (Craig's List, again) to help create a dead-air space for better insulation.
The south wall has shelves full of rooted cuttings and smaller potted roses that I want to protect from winter.
The north wall is the potting and work area. The cabinets, with the sink, are 1930’s vintage Jamestown metal cabinets, a Craig's List find from a house in Richmond. They are great for holding all my pots and supplies.
The west wall holds the mist system that I use for rooting rose cuttings. There are two shelves, each with 5 mist heads controlled by a Mist-a-Matic timer.
I expect that having a greenhouse to putter around in will make winters a lot more enjoyable. While the garden is frozen and sleeping, I can play with my roses and get things ready for next year.
skip to main |
skip to sidebar


Hartwood Roses was a small farm nursery, located just north of Fredericksburg, Virginia. The retail portion of the business closed in 2012, and the mission shifted to my true love … speaking to organizations and garden clubs and giving classes to educate budding rose gardeners. The display gardens here contain over 800 different varieties of roses … with emphasis on rare and historic varieties, and popular classics that are well-suited for modern gardens. Click picture to go to web site. www.HartwoodRoses.com












Pages
Translate
Who Am I?

- Connie in Hartwood
- My name is Connie, and I started Hartwood Roses ... an educational rose garden in Virginia that specializes in rare and unusual antique roses. I know a lot about roses, old houses, carpentry and remodeling, and am an expert day dreamer. You will often find me working in the garden, planning a home project, building something, or hanging out in a cemetery ...all of this has come in handy as my husband and I restore our historic home (built in 1848) renovate the outbuildings, and design the gardens. This blog allows me share whatever is happening in the garden, around the house, or on my mind.
Search This Blog
Hartwood Roses ... Heirloom Old Garden Roses and More

Hartwood Roses was a small farm nursery, located just north of Fredericksburg, Virginia. The retail portion of the business closed in 2012, and the mission shifted to my true love … speaking to organizations and garden clubs and giving classes to educate budding rose gardeners. The display gardens here contain over 800 different varieties of roses … with emphasis on rare and historic varieties, and popular classics that are well-suited for modern gardens. Click picture to go to web site. www.HartwoodRoses.com
So True

Support Canine Cancer Research
Followers
Blogs I Love to Read!
-
-
Happy Valentines Day!14 hours ago
-
-
-
Before. After.6 days ago
-
-
Boomer Arrives at Golden Pines2 weeks ago
-
well hello3 weeks ago
-
Brave New World1 month ago
-
Welcome 20261 month ago
-
-
Taking a breath.1 month ago
-
New Dog Child, Miss Brandi4 months ago
-
-
Beginning of Summer7 months ago
-
-
-
-
My blog has moved....2 years ago
-
Slow-going spring...3 years ago
-
Sand Mandalas4 years ago
-
-
A little bit of peace on earth5 years ago
-
I’m “back”……..?5 years ago
-
A Spring Entryway5 years ago
-
Long Time No See6 years ago
-
Trees I Have Loved6 years ago
-
-
-
Don't Forget The Baskets!6 years ago
-
New Life6 years ago
-
Breaking Hearts6 years ago
-
Look .... Over there!6 years ago
-
Colors Galore6 years ago
-
Event - Rebloom on the Roof6 years ago
-
-
-
-
Pagodas and Vending Machines.7 years ago
-
The Hospice Journey7 years ago
-
-
Paris When It Rains7 years ago
-
-
The Sunday porch: Lebanon, Oregon7 years ago
-
Sunday Snapshot: My New-To-Me DSLR7 years ago
-
Lessons from the Lilacs7 years ago
-
stop gap stuffing the gaps8 years ago
-
Winter is coming…. NOW!8 years ago
-
-
Porch Season8 years ago
-
BUTTON 2003 - 20179 years ago
-
O (Kinda Large) Tannenbaum9 years ago
-
-
plant list : The Library Border9 years ago
-
Now I'm Back, Just To Let You Know......10 years ago
-
Wordless Wednesday - Feeder Antics10 years ago
-
A Place That Beckons10 years ago
-
Bluebirds of Happiness11 years ago
-
Around the House, Kitchen Update11 years ago
-
Garden Fling Bloggers
-
-
-
Valeria Nuyanzina: Artist1 day ago
-
Walking Dulcy's neighborhood1 day ago
-
-
-
-
-
-
Sewing the Seasons5 days ago
-
-
In A Vase On Monday – Sprouts5 days ago
-
Seeing Snowdrops Soon1 week ago
-
Greenhouse-grown radishes1 week ago
-
It was a very good year1 week ago
-
-
Fling, this time in Buffalo!2 weeks ago
-
Cardinal Family at Home in Garden5 weeks ago
-
-
-
-
A Type of Zinnia5 months ago
-
Garden update: July6 months ago
-
-
Bloomday-The Merry Month of May 20258 months ago
-
Fuchsia spotlight. First Success11 months ago
-
-
-
The Whimsy Opening2 years ago
-
-
-
Seeing Beauty In Her Garden3 years ago
-
Rosemary’s Effect on Memory4 years ago
-
Know Plants a Little Better5 years ago
-
-
Garden Bloggers Bloom Day - February 20205 years ago
-
Winter Arrives6 years ago
-
-
-
Garden Bloggers Fling 20196 years ago
-
5 Four-Season Trees for Small Gardens6 years ago
-
-
Beyond The Clay – A Mother’s Song6 years ago
-
-
One step back, two steps forward6 years ago
-
-
Intro to My February Bulbs6 years ago
-
-
-
Sunday Snapshot: My New-To-Me DSLR7 years ago
-
-
Bloom Day in this Crazy Month of May7 years ago
-
The Plan8 years ago
-
The evolving garden9 years ago
-
Growing Now - May 3110 years ago
Petal


