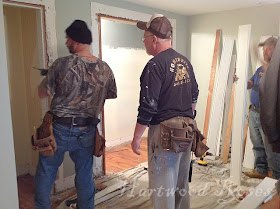Our contractor friend, Peter, and his crew arrived bright and early yesterday to start the construction of our master bedroom closets. They were scheduled to begin on Wednesday, but were delayed for one day. Honestly, I was thankful for the extra day, because I had more preparation work to do than I realized. (Nothing in old house renovation is EVER as straight-forward as you think is should be.)
I made a slight change to the plan that I showed you earlier in the week. Originally, the doors on the new wall were going to be arranged like this ... with the larger 30-inch doors opening into the new closets, and the smaller 24-inch doors were stationary.
Now, the wall will look like this.
... and here it is on the floorplan. Using the smaller doors as the operating doors takes up less floorspace in the room, and I think the wall will be more visually balanced with this arrangement.
This is sort of what the area looked like when they started work on Thursday morning. (After I took this photo, we removed the rest of the closet system and stripped off the wallpaper.)
Most of the Day One was spent demolishing the existing closet walls. These things were built to last, and taking them out was more of a job than any of us realized.
First, Peter removed all of the moldings. We are reusing these pieces in the new design, so he had to be extremely careful.
Then it was time to resort to power tools to cut away the closet walls.
Our bedroom is in the 1967 addition of our 1848 house. Removing the wall between the two closets exposed a sliver of the original back wall of our house! We won't keep it exposed, but it was neat to see it.
With the demolition complete, it was time for them to begin constructing the frame of the front wall. To get into our bedroom, you have to go up a set of stairs and around a sharp corner in a narrow hall. It was impossible to use this route to bring in the 12-foot 2x4s that form the top and bottom plate of the new wall. This is a resourceful crew ... and they used a rope to hoist the wood up the side of the house and through our bedroom window.
See the rope?
The animals are dealing with the upheaval and the noise of construction in their own ways. Ruby and Alice and Maggie have been pretty normal ... Daniel and Dorothy are a bit anxious.
Dorothy was already on the dog bed in The Husband's office when Daniel came in to 'hide'.
At the end of the Day One, it was great to see the framework of our new closets taking shape.
With the wall in place (though it's unfinished), it was great to know that the loss of 28 inches of bedroom floorspace isn't a big deal. The new wall, in line with the wall behind the bedroom door, just looks NORMAL. (Normal is probably the best compliment I can think of, when dealing with such major changes to this old house of ours.)
Next up ... Day Two.
******************************
The work on this project is being done by:
Peter Csemez
Homebrite Renovations
540-295-1337
(If you are in northern/central Virginia and you need a contractor, this one comes highly recommended ... by us!)
















