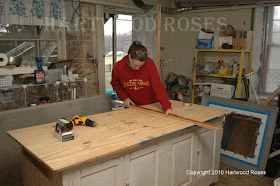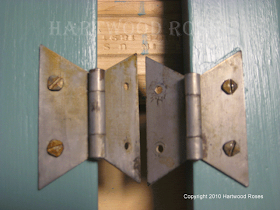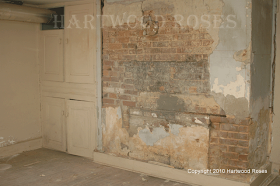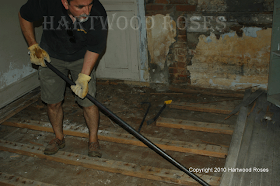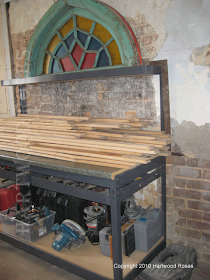Today, I'll show you how I built the rolling Work Island.
I am going to preface this post by saying that I originally had no intention of putting any of this on the blog ... that's why I didn't bother to take any true 'before' photos. In a perfect bloggy world, I would have photographed the components from every conceivable angle and detailed exactly how I prepared it all.
I'm far from perfect, so I'll start with what I do have.
You have to use your imagination and picture this as two old-school, built-in-place kitchen cabinets. The lady I bought them from got them at an estate auction. As soon as I saw them, I knew that they would make an incredible work island.
Here is the first photo I have of the process ..... I know, I know, the project is well under way by this point. The cabinets are flipped onto their tops, and they are clamped together with pipe clamps. This is a good example of why you can never have too many clamps.
This scrap of wood is screwed on to hold everything in alignment. Next step, the base and wheels:
The base is a piece of 1/2" plywood with two 2 x 4's screwed to it ... it used to be the bottom of a weird bookcase/cabinet that was here in the basement. This gives a nice firm foundation for the cabinets to sit on, and a secure place to mount the casters.
We scrounged these big locking casters last year. I got the other parts from the plumbing dept. at Lowes.
I attached the flanges to the 2 x 4's,
screwed on the 6" pipe nipples,
slipped in the casters,
and the husband helped me flip this now-very-heavy cabinet up onto its new wheels.
Ta Dah!! The island sits at the perfect height for working, and it can be rolled out of the way whenever I need to.
See how the cabinets were originally scribed to fit what must have been a kitchen with a huge slope in the floor ... a closed-in porch, perhaps?
Here it is with a straight-edge for perspective.
The top is a piece of left-over 3/4" plywood, screwed down with 2" deck screws. (You can see a bit of the soon-to-be-clean-and-organized workshop behind and around me ... before I did much of the cleaning up.)
I took off the doors (labeling each one so I knew where to put them back), and removed the hardware. The hinges were covered with who-knows-how-many coats of paint ... remember what I said in an earlier bathroom post: Don't Paint the Hardware! Future owners of your creations will thank you.
Next, it was time to sand the carcass of the island and the doors to feather out the chipped places and provide a firm surface for the new paint. While the white was nice, I like this better:
It's a beautiful greyish turquoise blue. There isn't a color name to give you, because I had it color matched from a Kilz paint chip.
Two coats of paint, and this is the result. (Look at the floor and you can see what happened when I accidently kicked over the can of paint. Oops.)
I love the slightly rusty patina that the hinges have after their little 'spa treatment' in a dish of paint stripper. Aren't those square-head screws cool?

There weren't any backs on the cabinets. Attaching them together created one big, open space inside. The shelves themselves were pretty cruddy, so I decided that shelf paper was the answer.

I found a pattern at Big Lots that has the perfect coordinating shade of turquoise in it.

All that's really left to do is to finish the top. I did a quick mock-up to show what it will look like once I install some of my salvaged maple basketball floor. The top is a project that is more involved than the time I have available right now ... I'll grab the compressor and the nail gun and take care of it soon (famous last words).
Here's the grand total:
2 Kitchen Cabinets: $75 on Craig's List
Plywood for the base and top: Free
Locking Casters: Free
Flanges and Pipe Nipples: $25
Paint: $12
Shelf paper: $6
Maple Basketball Floor: Free
Total .... about $118.

Now I have a super useful work island, with tons of storage. I feel more productive already.









